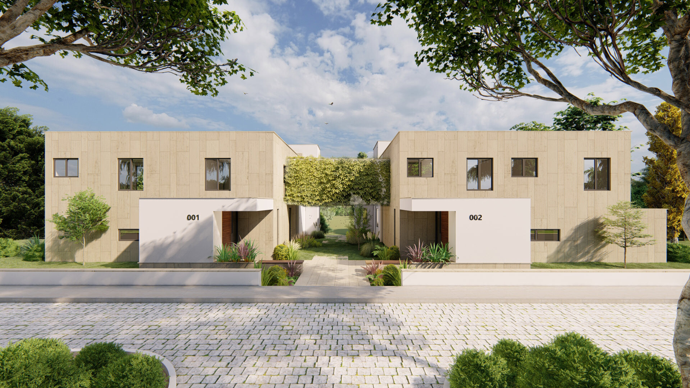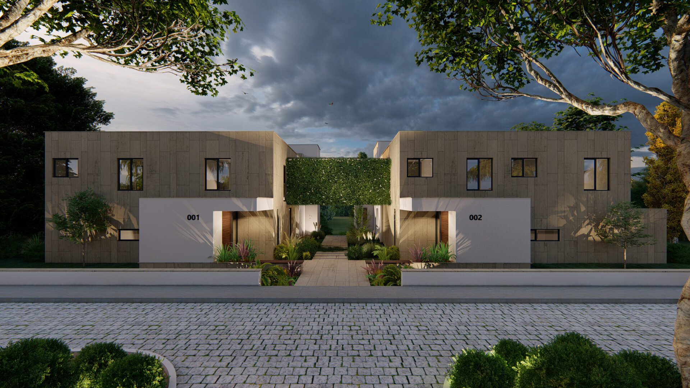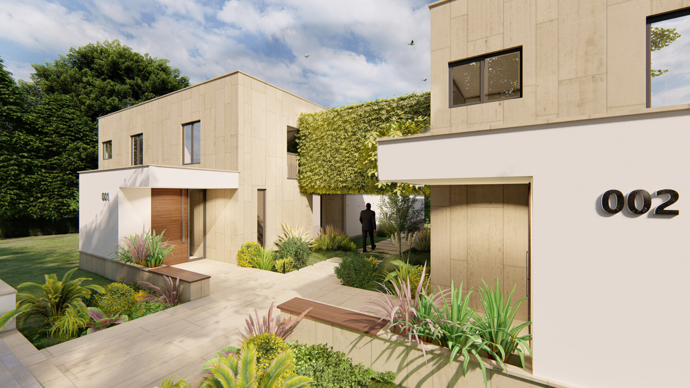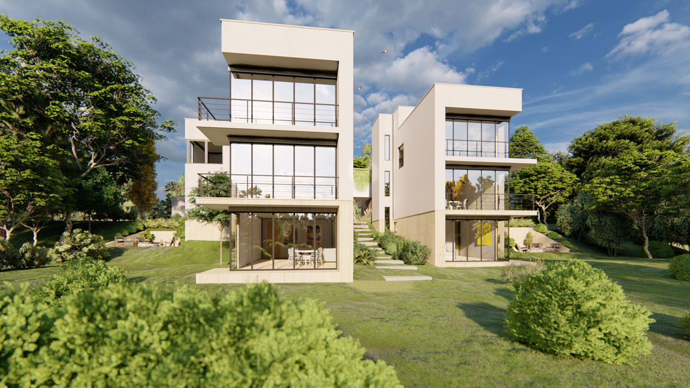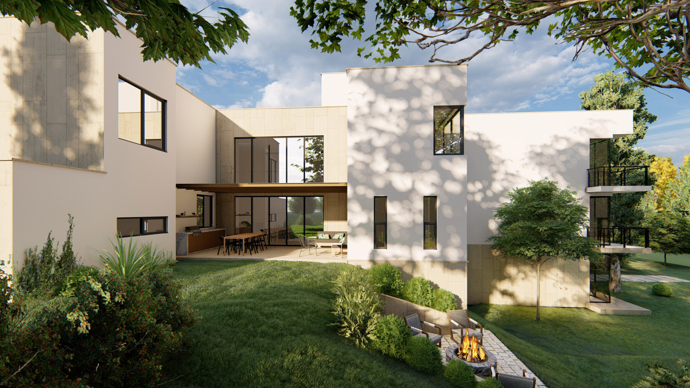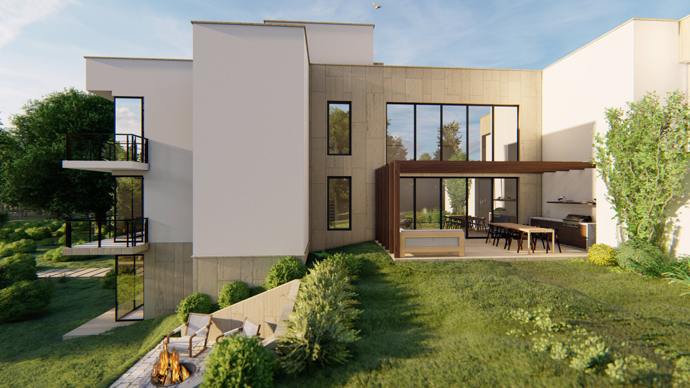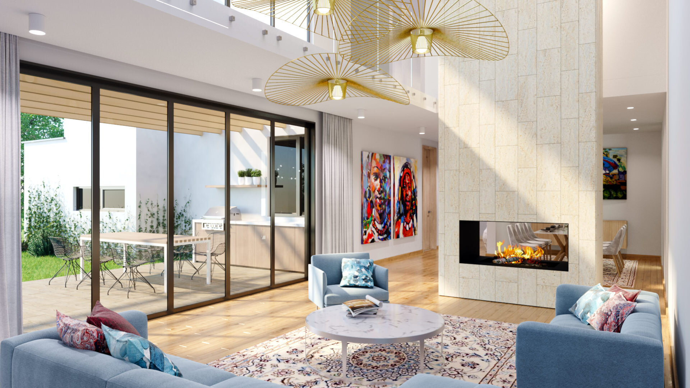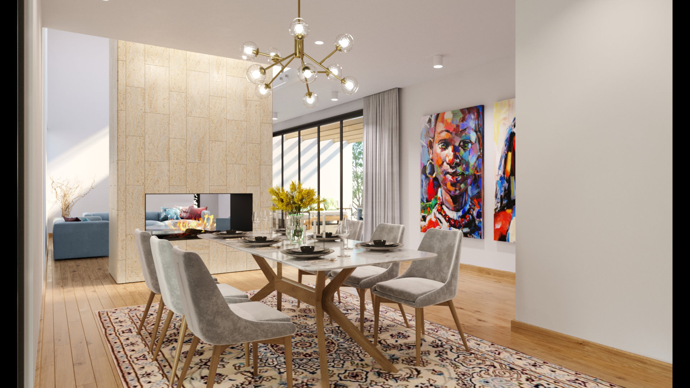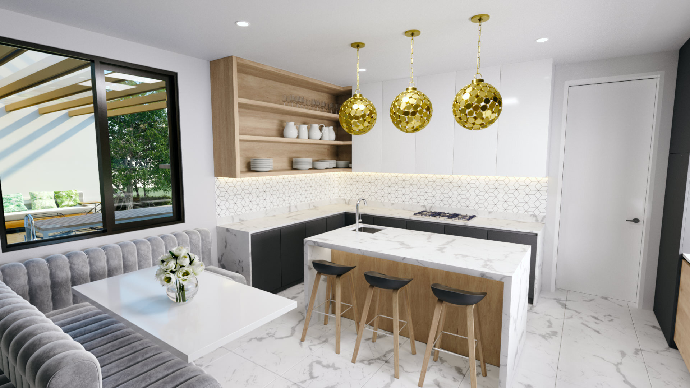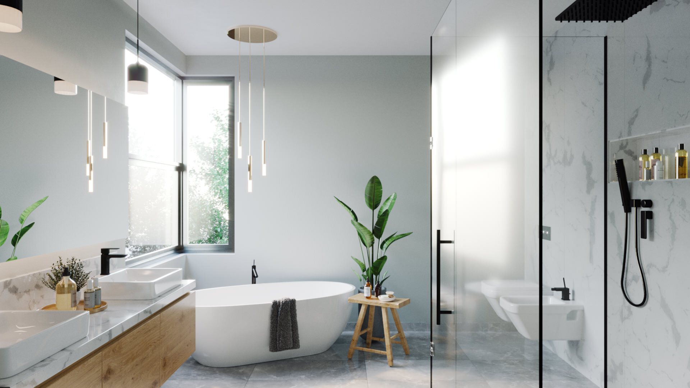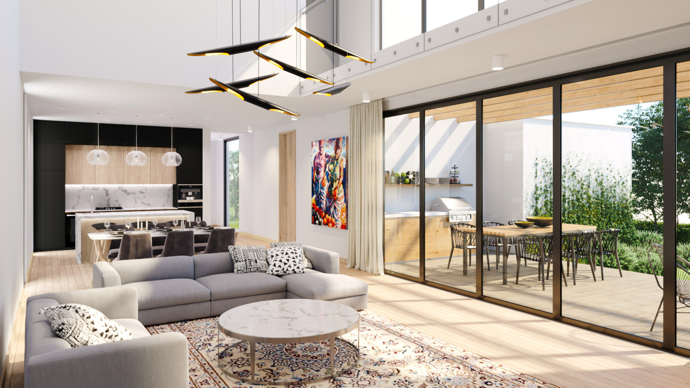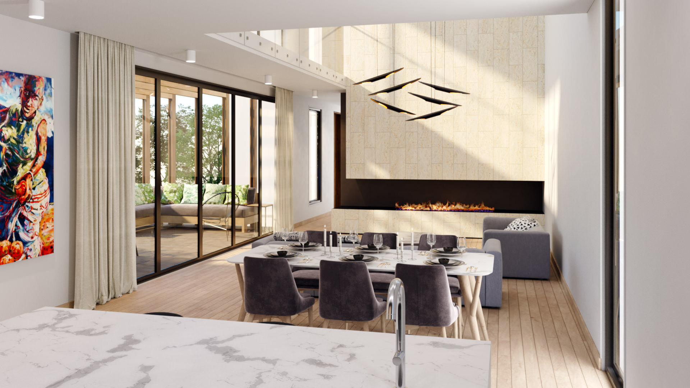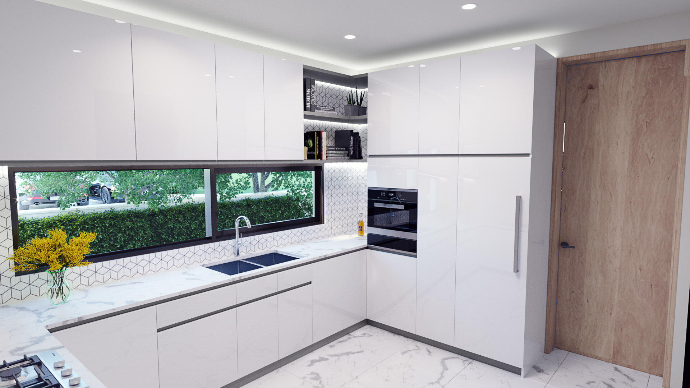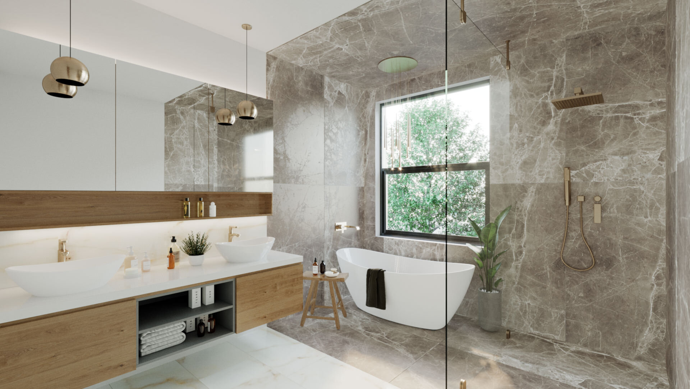corle ridge residences
Client: Private
Status: Construction
Year: 2019-Present
Location: Karen, Nairobi
The residential project involved designing modest yet unassuming modernist style homes for two families. The homes needed to share the same exterior aesthetic, while the interiors needed to reflect each individual familyʼs tastes. The homes needed to be visually & functionally relevant within the future market once the clients move out.
two x four designed the homes to sit intelligently on their landscape so that the homes appeared modest in stature from the front, concealing their length and multi-storied nature that is evident only from the back.
By consciously punctuating the façade of the houses with several large windows & skylights, the design team was able to frame and reveal the outdoors. This allows from an intimate connection with nature and sunlight. The design of every space and objects within the homes was approached with purpose & intentionality.

