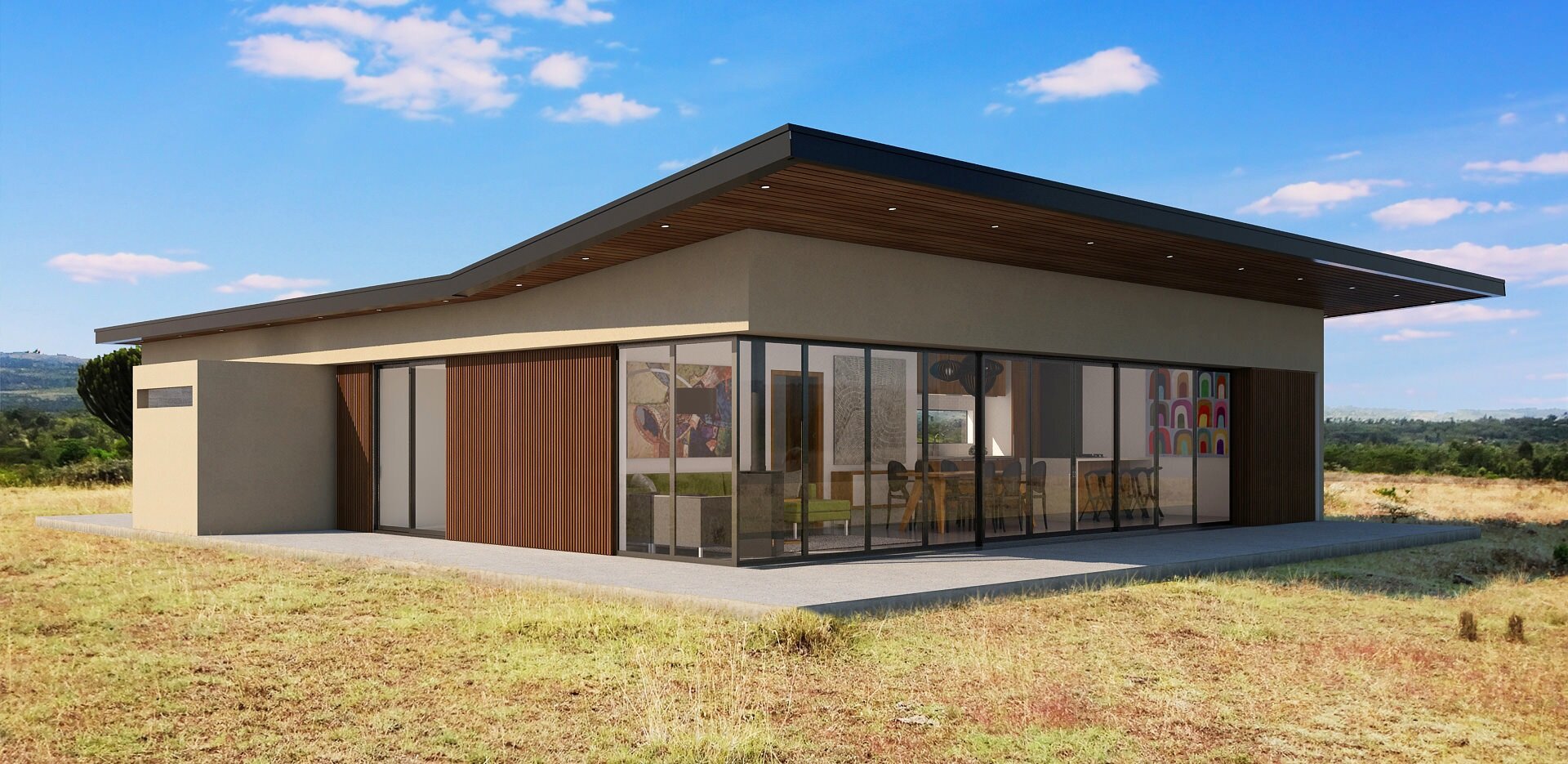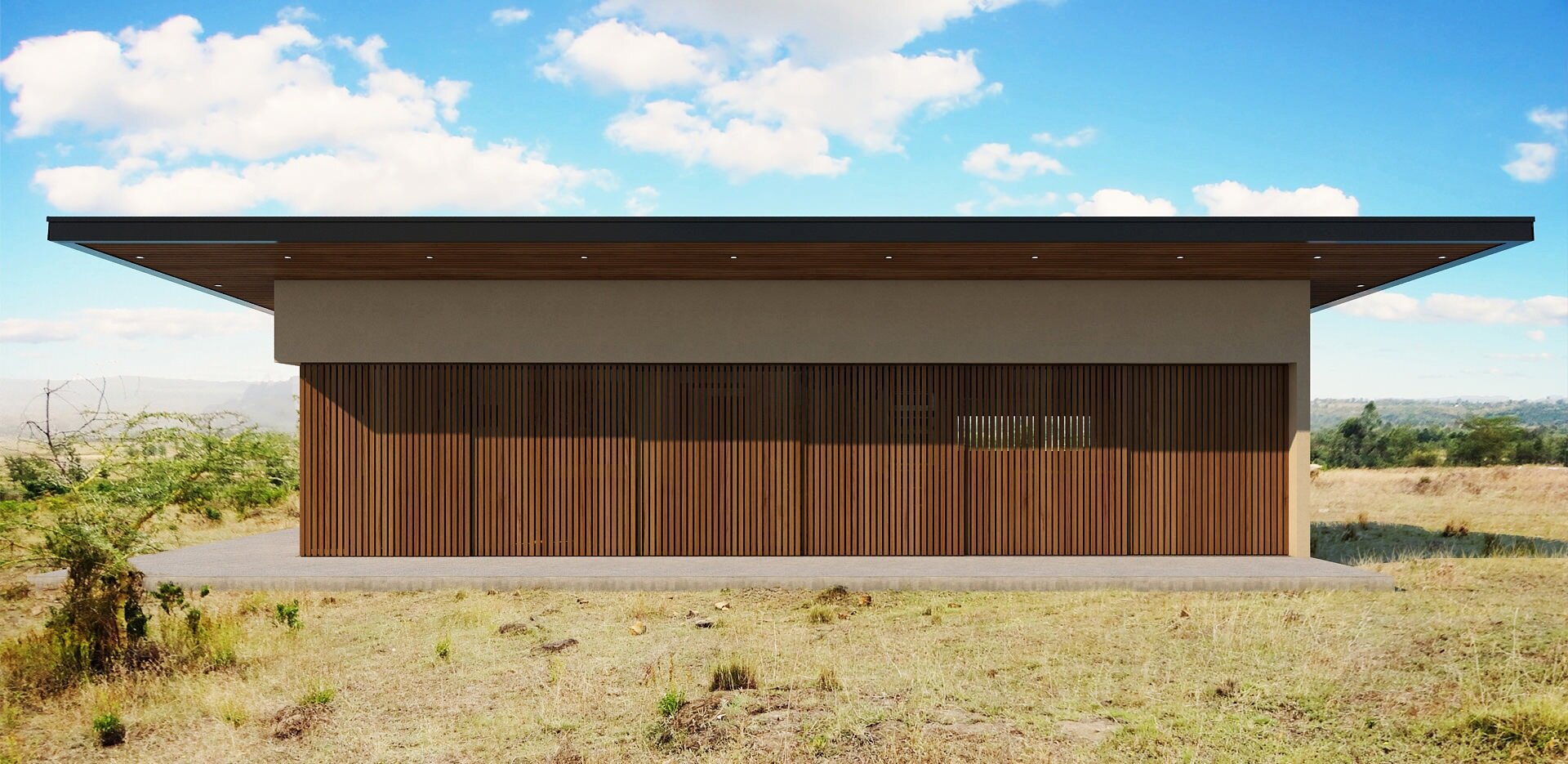H+W House
Client: Private
Status: Pending
Year: 2015
Location: Nakuru, Kenya
The client approached two x four to design a rural retreat home for a family of four located next to the Nakuru National Park. The home needed to open to the outdoors and provide an immersive experience with nature. The design entailed an open concept living, dining and kitchen area oriented towards the park views through an expansive curtain wall.
The design featured a collapsible security grill that spans across the vista wall. The grill secures the home in the evening or when the clients are away. When closed, this feature filters sunlight creating beautiful shadows while diffusing the sunʼs intensity. The feature also allows for fresh air to percolate throughout the living spaces while maintaining visual privacy.









